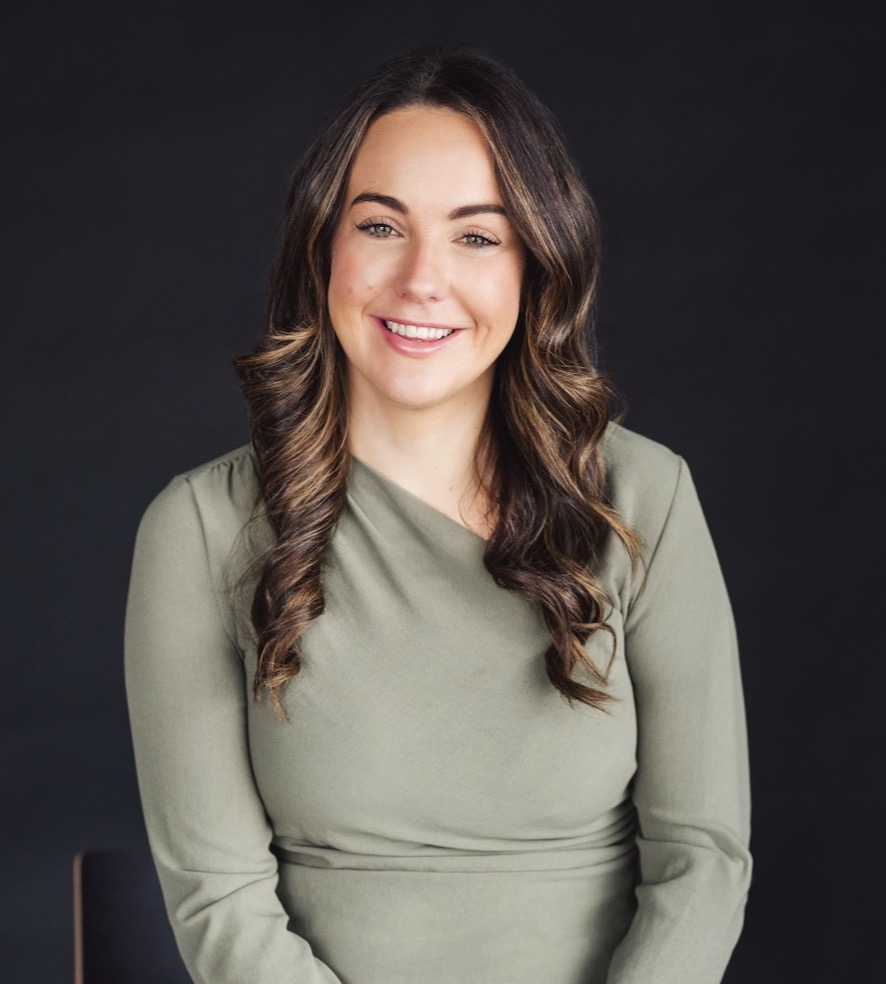Distinctive features
Waterfront
Driveway
Not Paved
Cupboard
Melamine
Heating system
Air circulation , Electric baseboard units
Water supply
Other , Surface well
Heating energy
Wood , Electricity
Equipment available
Water softener , Other, Electric garage door
Windows
Wood
Foundation
Poured concrete
Garage
Attached , Detached, Double width or more
Proximity
Alpine skiing , Cross-country skiing, Snowmobile trail, ATV trail
Restrictions/Permissions
Short-term rentals allowed
Siding
Stone , Vinyl
Bathroom / Washroom
Adjoining to primary bedroom
Parking
Outdoor (4) , Garage (4)
Sewage system
Purification field , Septic tank
Window type
Crank handle
Roofing
Asphalt shingles
Topography
Sloped , Flat
View
Water , Mountain
Zoning
Residential
Hallway
Ground floor
4.10 x 6.7 ft.
Flooring : Ceramic tiles
Kitchen
Ground floor
12.1 x 12 ft.
Flooring : Ceramic tiles
Dinette
Ground floor
10.8 x 9.3 ft.
Flooring : Ceramic tiles
Dining room
Ground floor
13.9 x 13.2 ft.
Flooring : Wood
Living room
Ground floor
16.1 x 13.10 ft.
Flooring : Wood
Primary bedroom
Ground floor
12.6 x 15.1 ft.
Flooring : Wood
Bathroom
Ground floor
8.10 x 10.10 ft.
Flooring : Ceramic tiles
Laundry room
Ground floor
8 x 5.2 ft.
Flooring : Ceramic tiles
Bathroom
2nd floor
5.2 x 7.4 ft.
Flooring : Ceramic tiles
Den
2nd floor
15.6 x 15.5 ft.
Flooring : Carpet
Bedroom
2nd floor
9 x 12.2 ft.
Flooring : Carpet
Bedroom
2nd floor
12.2 x 11 ft.
Flooring : Carpet
Family room
Basement
13.6 x 28.6 ft.
Flooring : Floating floor
Storage
Basement
8.11 x 7.6 ft.
Flooring : Carpet
Other
Basement
38 x 17.10 ft.
Flooring : Concrete
Cellar / Cold room
Basement
7.10 x 5.6 ft.
Flooring : Concrete

